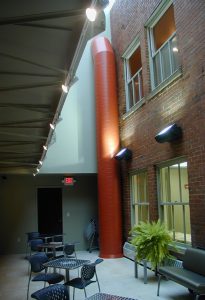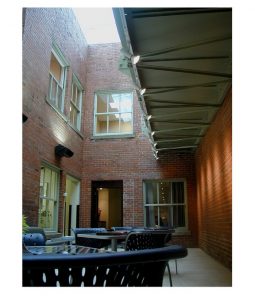The Adler Art Academy is a music and art facility adaptively situated within the original light well for the historic Power’s Auditorium. Rooms were remodeled and reused for music, art and dance classrooms and practice spaces. A translucent sloped roof encapsulates the space and allows much of the original light into the well. As a team member on the project Al was responsible for cad drawings and volunteered to pour the self-leveling concrete floor over the existing roof slab and cut and lay the tile floor with other employees and principals from BSHMA.
RESPONSIBILITIES:
- Generate Drawings of Existing
- Design Team Member
- Schematic Design Documents
- Volunteered to Lay Concrete Topping and Tile Floor
PROJECT PARAMETERS:
- Addition to Existing Historic Power’s Auditorium
- 2 Practice / Dance / Music / Classrooms Adaptively ReUsed
- Suspended Bridge and Exposed HVAC


