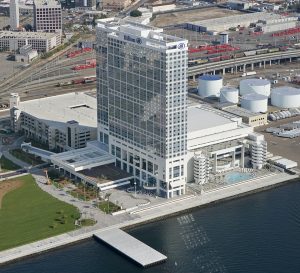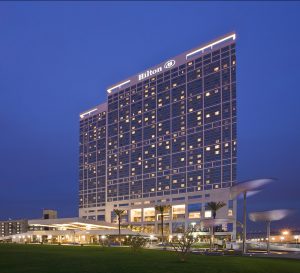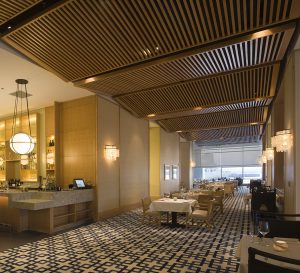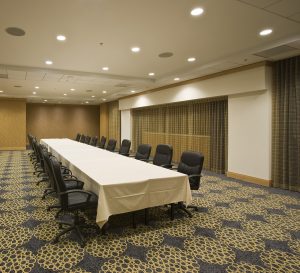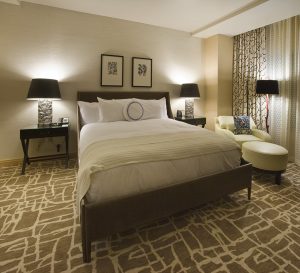The Hilton San Diego Bayfront Convention Center and Hotel, located steps away from the San Diego Convention Center, offers gracious amenities including over 100,000 square feet of meeting and ballroom space. The lavishly landscaped 10 acre site is where the 385-foot hotel tower sits with 1,200 luxurious rooms, and also offers retail space, a relaxing spa and health center with swimming pool, two restaurants, and an adjacent 2,000 space parking garage. The development also provides the city with a new 4.3 acre public plaza along the water including fountains, lighting, and public facilities. JWDA served as an associate architect with John Portman & Associates.
RESPONSIBILITIES:
- Team Member on Schematic – Construction Documents (Floors 6-30)
- Team Member on Construction Administration Team
- Generation of Construction Administration Documents (Full Project)
- Review and Approve Submittals
- Generate RFI Answers and Architectural Supplemental Information
PROJECT PARAMETERS:
- 30 Story High Rise
- 300,000 Sq Ft of Convention Space
- $350 Million Development Budget
- Adjacent Parking Deck
- Adjacent Pedestrian Bridge
- Iconic SD Waterfront Venue

