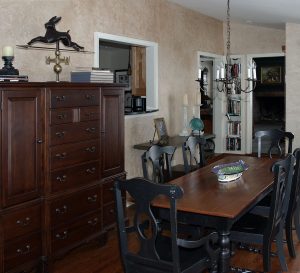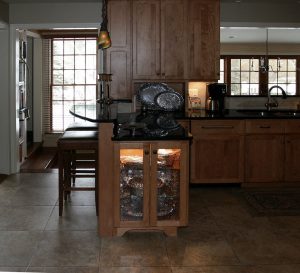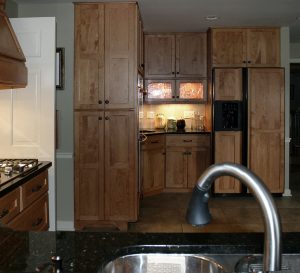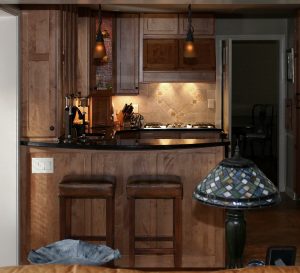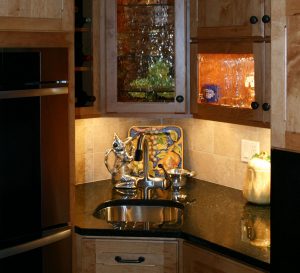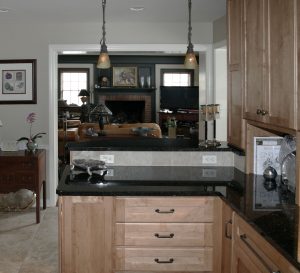The Breakfast Room was the addition of a sun / breakfast room and renovation of an existing kitchen, living room, closets and deck. In the new room, tall narrow windows to the north minimize heat loss while large west facing sliding glass doors along with south facing windows allow year-round light into the room. The kitchen was enlarged and brought up to date with wood paneled refrigerator and dishwasher, dual stainless ovens and a five burner cooktop. In addition, a wet bar is tucked into the corner for entertainment flexibility or an additional food prep station. A dual level bar and pass through window to the breakfast room allow for a variety of serving and dining options. Energy Star Appliances were incorporated throughout the kitchen. The hood exhaust was reconfigured to extend through the second level and exit the roof of the house for efficiency and natural ventilation.
RESPONSIBILITIES:
- Lead Designer
- Construction Administration
- Client Interfacing
- Sub-Contractor Coordination
PROJECT PARAMETERS:
- 250 Sq. Ft. Addition (Raised Slab)
- Kitchen Updated and Enlarged
- Living Room, Kitchen, Dining and Closets Reconfigured
- Energy Star and Sustainable Design Incorporated
- Glass Fronted Cabinets with Integrated Lighting Create Appeal
- Under-Cabinet Lighting for Ambiance and Task Lighting
- Featured Flexible Tube Lighting at Feature Cook Book Shelving

